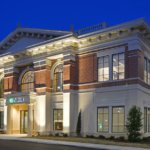Bank of Yazoo
YAZOO CITY, MS
Architect: Eley Guild Hardy
Project consisted of demolition of the existing branch building and replacement with new prototype for the Bank of Yazoo. The site had proven to be a good location for the Bank of Yazoo, so decision was made to to tear down and build new in existing location. New building structure includes a single-story, steel and masonry frame creating approximately 3,200 square feet of air-conditioned space and 2,500 square feet of drive through teller area.
Project Type: Finance, General Contracting, Masonry
